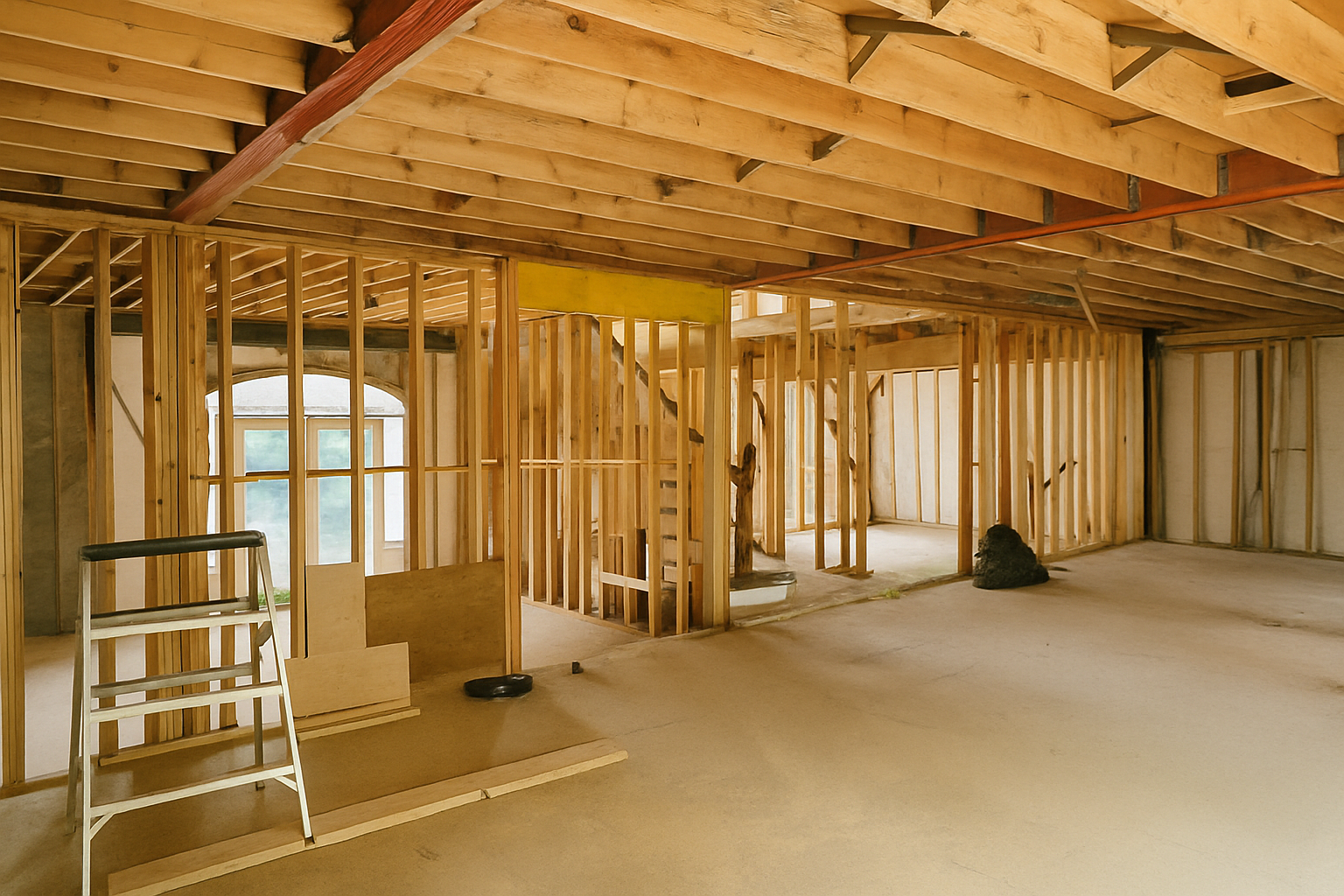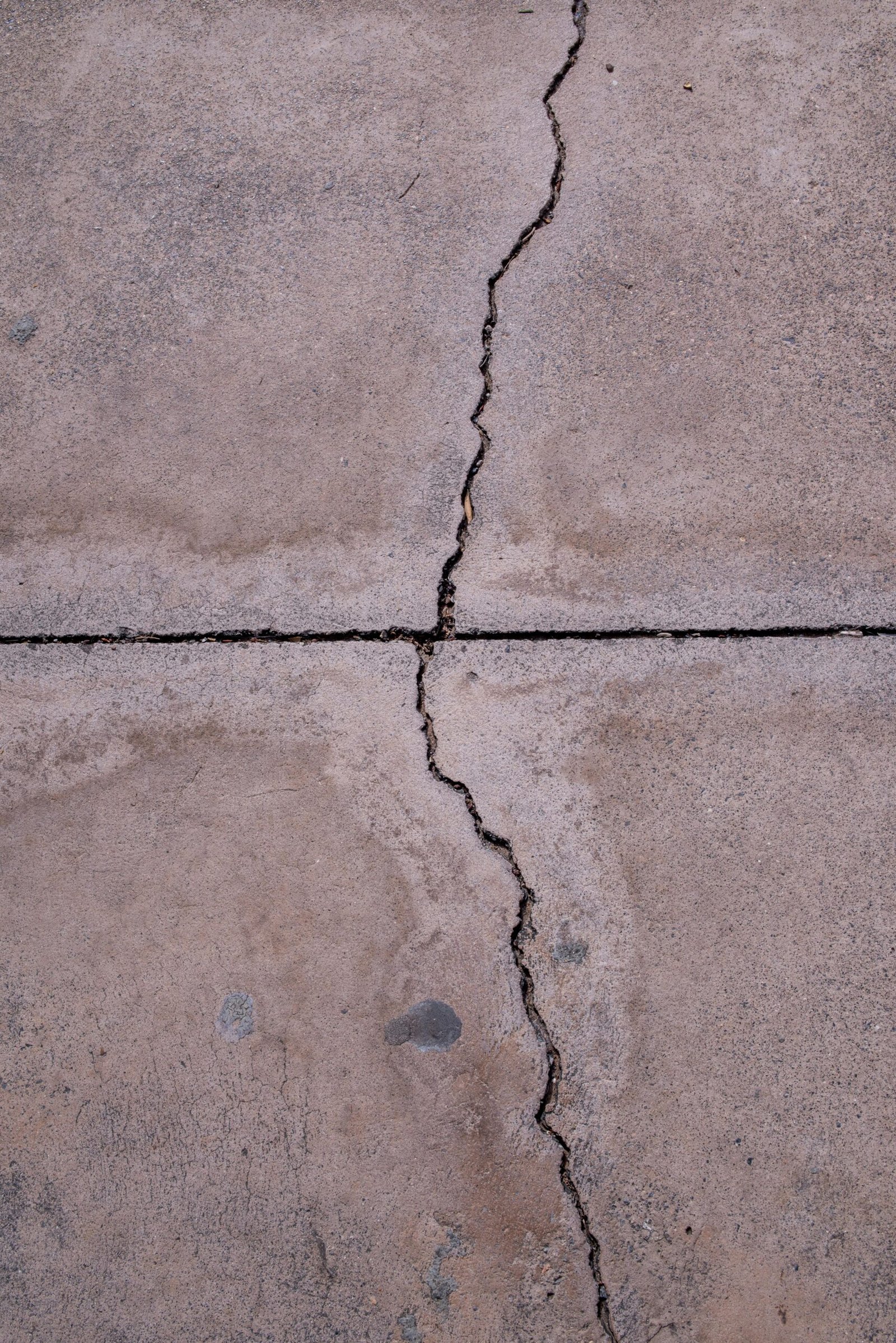Canadian homebuilding has undergone a remarkable transformation since the mid‑20th century. In the early days of settlement, logs felled from cleared land were the primary building material, but as sawmills and nails became widely available, heavy‑timber structures gave way to balloon and platform framing using 2×4 studs. Following the Second World War, governments and developers erected thousands of modest houses[7]. As family lifestyles evolved and homeowners sought more flexible space, many Canadians began modifying these post‑war homes by removing interior walls. The move from solid logs and closed rooms to stud‑framed walls has made it structurally feasible to open up floor plans, paving the way for today’s popular open‑concept renovations[7].
It starts with a simple swing of a hammer. Across Canada, more families are standing in kitchens that spill effortlessly into living rooms, more sunlight streams through open spaces, and more walls – once symbols of structure and separation – are coming down. The movement toward open-concept living is no longer a fleeting design fad; it has become a cultural and architectural shift.
The Shift Toward Open Living
Industry reports indicate that wall removal is part of a broader renovation trend. According to the Canada Construction Market outlook, while new construction still dominates, the renovation and retrofit segment is projected to grow at approximately 4.45% compound annual growth rate (CAGR) through 2030 [1]. Within this surge, wall removal is a visible expression of lifestyle-driven renovation.
Where past projects were guided by resale value, today’s homeowners increasingly prioritize livability, enjoyment, and day-to-day comfort [2]. Open layouts provide more than square footage – they foster natural light, multifunctional zones, and seamless indoor-outdoor flow. This evolution in consumer motivation reflects a deeper cultural pivot: homes are becoming spaces designed for connection, flexibility, and sustainability rather than simply investment returns.
Regional Hotspots and Patterns
Wall removal is especially popular in Ontario, Alberta, Quebec, and parts of British Columbia, where urban living and modern design converge. In Atlantic Canada, adoption is moderate but steadily growing. Remote regions and areas with heritage restrictions see slower change. In every case, the story is the same – homeowners desire light, connectivity, and modernity, but regional constraints shape the pace.
The Homeowner’s Questions
Every family considering a wall removal begins with the same questions:
- Is the wall load-bearing?
A structural engineer must confirm whether the wall carries the weight of floors or roofing. Removing load-bearing walls requires beams, posts, and properly designed footings [3]. - Do I need a permit?
Municipalities generally require permits for structural alterations. Fees vary: for example, the Cowichan Valley Regional District charges approximately 1% of construction value for complex renovations [4]. - How much will it cost?
In Toronto, structural wall removal can range from CAD $5,000 to $15,000 or more depending on complexity, especially if rerouting plumbing or electrical systems [5]. - What about hidden surprises?
Homeowners often budget for disposal and finishing work but overlook risks like mold, asbestos, or lead paint in older structures. These discoveries can add both time and cost. - How long will it take?
From engineer drawings to final paint, timelines range from a few days for straightforward projects to several weeks for complex ones. Permit delays or labor shortages can extend schedules.
The Broader Implications
Removing a wall can reshape not just a floorplan but also a family’s lifestyle. Open spaces often enhance resale appeal, yet insurance providers may require disclosure of such structural modifications to maintain valid coverage [6]. Safety and code compliance are non-negotiable: when done improperly, wall removal can cause sagging ceilings, structural cracks, or worse.
For those hesitant about full demolition, alternatives exist: half-walls, wide openings, or pass-through arches preserve some separation while still improving light and flow.
Conclusion: A Popular, Practical Choice
The evidence is clear: more Canadians are embracing open-concept living by removing walls. The trend is strongest in urban centers, where lifestyle, natural light, and modern design outweigh purely financial motives. While each project requires permits, engineering, and careful budgeting, the payoff is substantial – spaces that feel brighter, bigger, and built for today’s way of living.
Wall removal is not just renovation. It is reinvention.
References
[1] Canada Construction Market Report, 2023. https://www.irbnet.de/daten/iconda/CIB15159.pdf?utm_source=chatgpt.com
[2] Home Renovation Trends, Canadian Housing Observer, 2024. https://www.mvig.ca/wp-content/uploads/2023/04/jll-2023-us-and-canada-construction-outlook.pdf?utm_source=chatgpt.com
[3] Structural Engineering Guidelines, Canadian Society of Civil Engineers, 2023. https://www.bty.com/media/2023/03/BTY-MIR2023-ART.pdf?utm_source=chatgpt.com
[4] Cowichan Valley Regional District, “Building Permit Fees,” 2023. https://www.cvrd.ca/324/Building-Permit-Fees
[5] Toronto Renovation Estimates, Reddit Threads and Contractor Reports, 2024. https://eppdscrmssa01.blob.core.windows.net/cmhcprodcontainer/sf/project/archive/publications/canadian_housing_observer/observer-compilation-2017-en.pdf?utm_source=chatgpt.com
[6] Insurance Bureau of Canada, “Home Renovation and Coverage,” 2022. https://www.ibc.ca/on/home/insurance/renovations
[7] N. B. Hutcheon and G. O. Handegord, “Evolution of the Insulated Wood‑Frame Wall in Canada,” National Research Council Canada, Division of Building Research, 1980. https://www.irbnet.de/daten/iconda/CIB895.pdf










