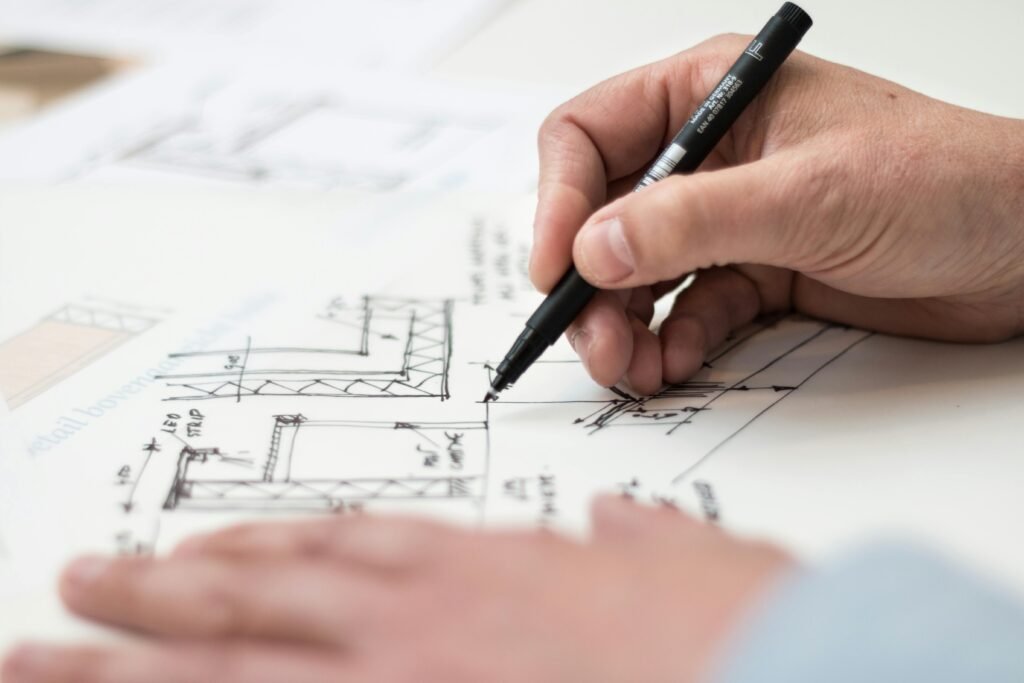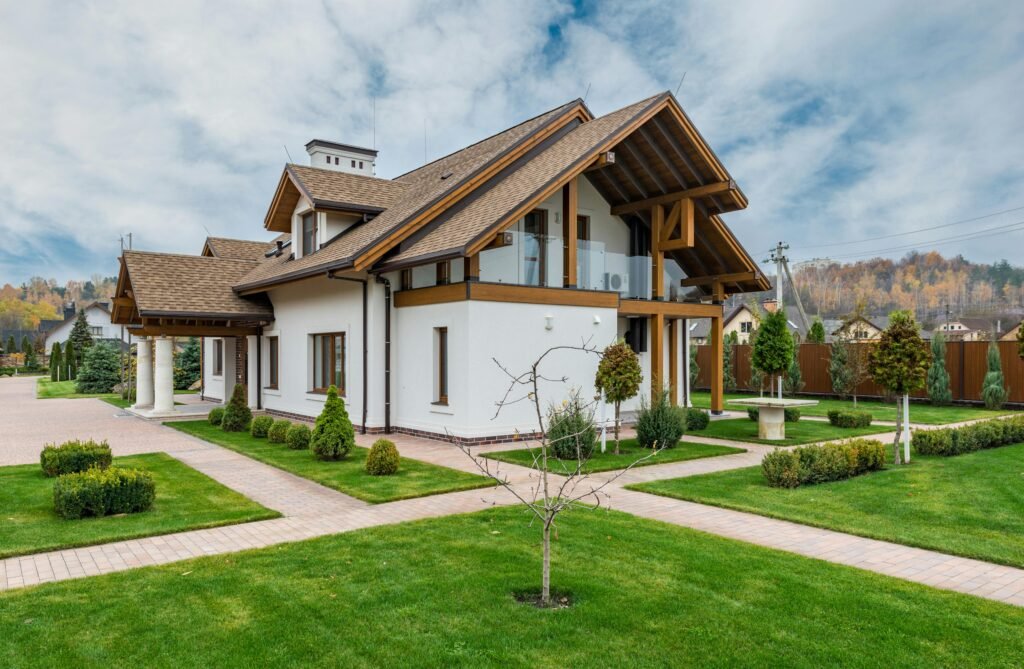Architectural Design
Residential & Light Commercial
Thoughtful layouts and architectural design support for homes and small buildings.
With our architectural design services, we work with homeowners, designers, and developers to create spaces that meet your needs and align with local permit requirements. From new builds to renovations, we provide permit-ready drawings and planning support.
- Custom home and renovation design
- Permit-ready architectural drawings
- Concept planning and visualization

Secondary Dwelling Units - Maximize your property's potential
Legal Secondary Suites
- Basement apartments
- In-law suites
- Coach houses
- Laneway apartments
- Accessory dwelling units
What We Handle:
- Zoning compliance verification
- Building code compliance
- Permit applications
- Fire safety requirements
- Size & parking regulations

Our Service Delivery Process
System Requirements Analysis
○ Review electrical load calculations and power needs
○ Evaluate energy efficiency goals and sustainability targets
○ Coordinate with architectural layouts and structural plans
System Design Development
○ Develop lighting layouts and power distribution plans
○ Size the equipment and select energy-efficient components
○ Plan electrical panels, circuits, and safety systems
Detailed Engineering and Documentation
○ Prepare equipment schedules and specifications
○ Ensure Ontario Building Code and energy code compliance
○ Coordinate with architectural and structural designs
Client Review and Optimization
○ Review energy performance and operational costs
○ Optimize systems for efficiency and budget alignment
○ Finalize design documentation
Permit Submission and Construction Support
○ Coordinate with ESA and HVAC contractors
○ Provide construction administration and field reviews
○ Commission systems and provide final documentation
Other Services
FAQs
Do I need architectural drawings to apply for a building permit?
Yes. Most municipalities require permit-ready architectural drawings for new builds, additions, and major renovations.
Can you help us visualize our renovation before construction begins?
Absolutely. We provide concept planning and layout support to help you see your design before finalizing.
What’s the difference between working with a designer and working with an engineering firm that provides architectural drawings?
Designers focus on layout, aesthetics, and finishes. At Ostan, we provide architectural drawings that are tailored for permit approval—integrating design intent with zoning, code, and structural compliance. Our goal is to make sure your vision can be built safely and approved quickly.
