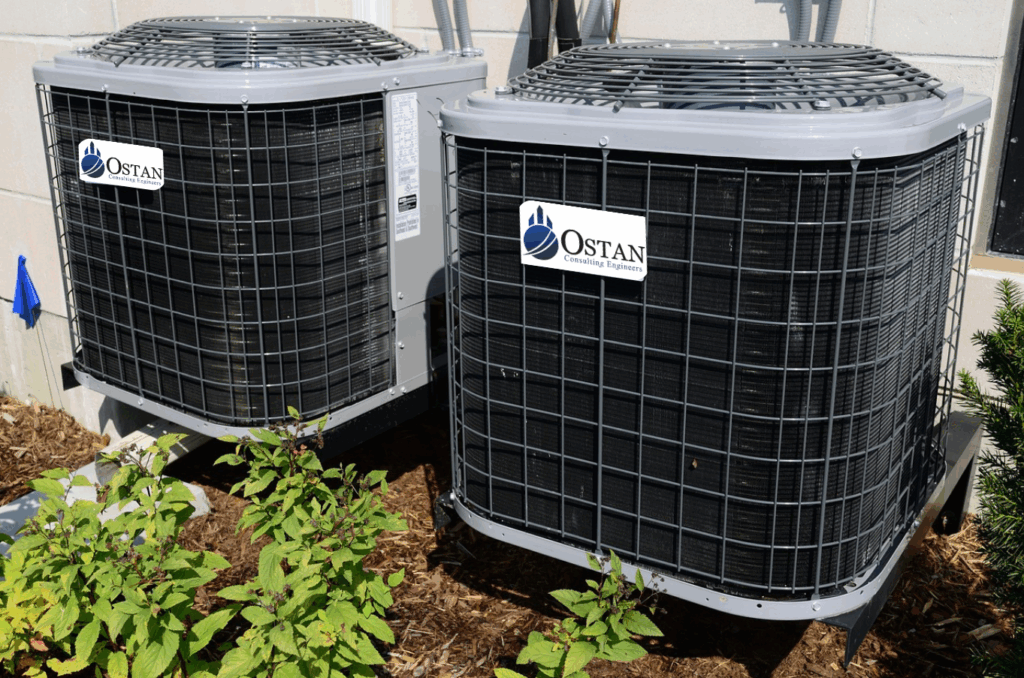Mechanical & Electrical
Heating, Cooling, Lighting, and Power Design
Smart, energy-efficient systems for comfort and functionality.
We provide heating, ventilation, air conditioning (HVAC), lighting layouts, power distribution, and energy planning for residential and small commercial properties—ensuring efficiency and code compliance every step of the way.
- HVAC system design (heating & cooling)
- Lighting and power layouts
- Mechanical ventilation and ductwork
- Electrical panel and circuit design
- Energy-efficient system planning

Our Service Delivery Process
System Requirements Analysis
○ Assess heating, cooling, and ventilation requirements
○ Review electrical load calculations and power needs
○ Evaluate energy efficiency goals and sustainability targets
○ Coordinate with architectural layouts and structural plans
○ Review electrical load calculations and power needs
○ Evaluate energy efficiency goals and sustainability targets
○ Coordinate with architectural layouts and structural plans
System Design Development
○ Design HVAC systems for comfort and efficiency
○ Develop lighting layouts and power distribution plans
○ Size the equipment and select energy-efficient components
○ Plan electrical panels, circuits, and safety systems
○ Develop lighting layouts and power distribution plans
○ Size the equipment and select energy-efficient components
○ Plan electrical panels, circuits, and safety systems
Detailed Engineering and Documentation
○ Create detailed mechanical and electrical drawings
○ Prepare equipment schedules and specifications
○ Ensure Ontario Building Code and energy code compliance
○ Coordinate with architectural and structural designs
○ Prepare equipment schedules and specifications
○ Ensure Ontario Building Code and energy code compliance
○ Coordinate with architectural and structural designs
Client Review and Optimization
○ Present MEP designs and system options
○ Review energy performance and operational costs
○ Optimize systems for efficiency and budget alignment
○ Finalize design documentation
○ Review energy performance and operational costs
○ Optimize systems for efficiency and budget alignment
○ Finalize design documentation
Permit Submission and Construction Support
○ Submit MEP drawings for permit approval
○ Coordinate with ESA and HVAC contractors
○ Provide construction administration and field reviews
○ Commission systems and provide final documentation
○ Coordinate with ESA and HVAC contractors
○ Provide construction administration and field reviews
○ Commission systems and provide final documentation
Other Services
FAQs
Can you design HVAC systems for both homes and buildings?
Yes. We design heating, cooling, and ventilation systems for single-family homes, multi-unit buildings, and small commercial properties—ensuring comfort, efficiency, and code compliance.
Do you provide electrical and lighting layouts for commercial spaces or multi-units?
Absolutely. We prepare lighting layouts, power distribution, panel schedules, and mechanical ventilation plans tailored to building requirements.
How do your M&E designs support energy efficiency and building performance?
Our systems are designed to optimize energy use while meeting Ontario Building Code and energy standards—reducing operational costs and supporting long-term sustainability goals.
