Structural Engineering Services
Safe, Code-Compliant Builds and Renovations
Our team supports everything from wall removals and home additions to new construction and commercial projects. We deliver clear reports, engineered drawings, and on-site reviews to ensure your project stays safe and compliant.
- Home Additions & Renovations
- Load-Bearing Wall Removal
- New Home Construction
- Structural Design Services
- Commercial & Industrial Structure
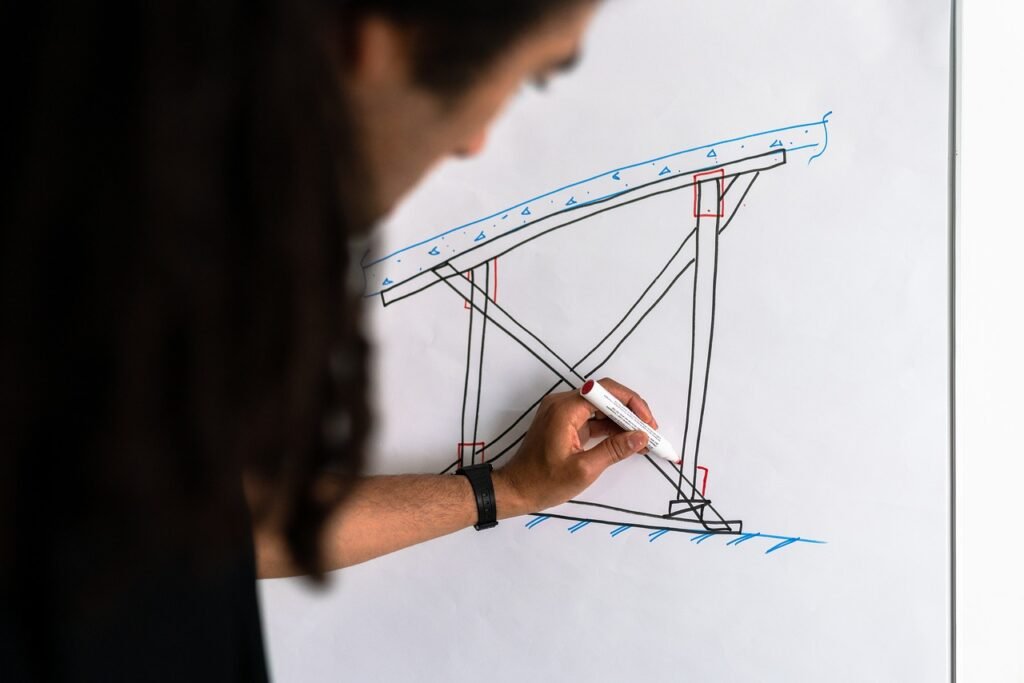
Home Additions & Renovations
- Building extensions & second stories
- Above-garage additions
- Interior layout modifications
- Kitchen & bathroom expansions
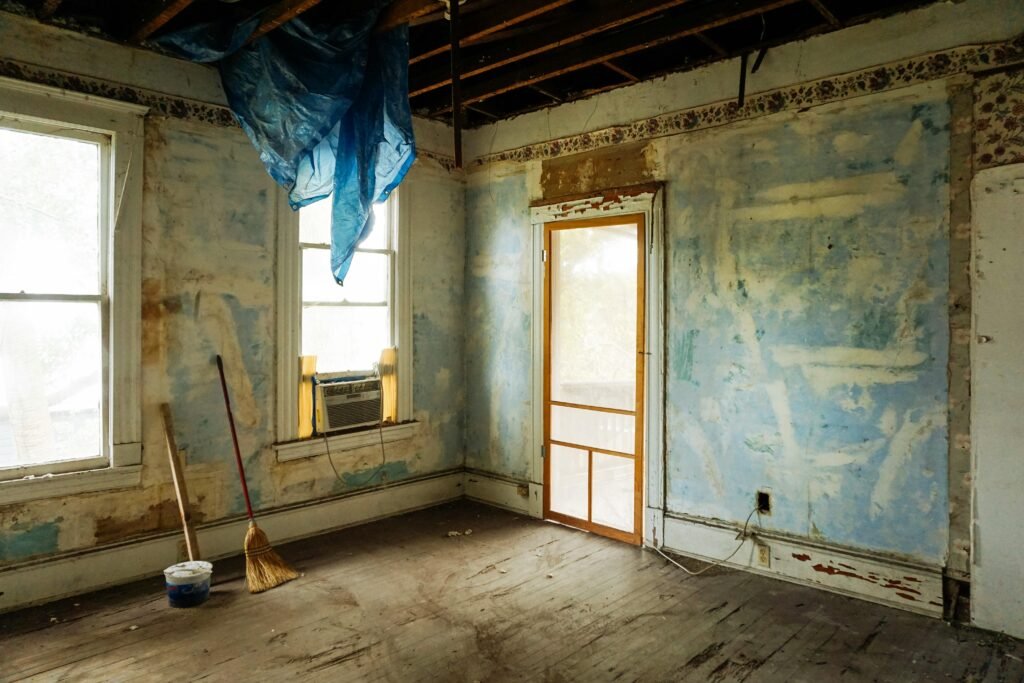
New Home Construction
- Custom home designs
- Detached & semi-detached homes
- Townhouses & multi-unit buildings
- Mid-rise residential projects
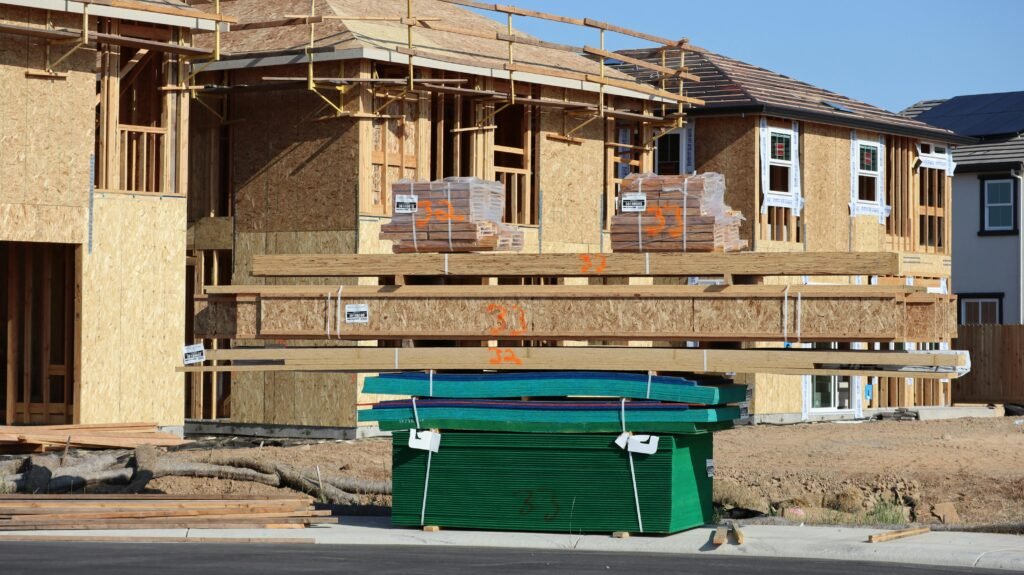
Commercial Buildings
- Office buildings & retail spaces
- Healthcare facilities
- Automotive showrooms
- Shopping centers
- Tenant fit-ups
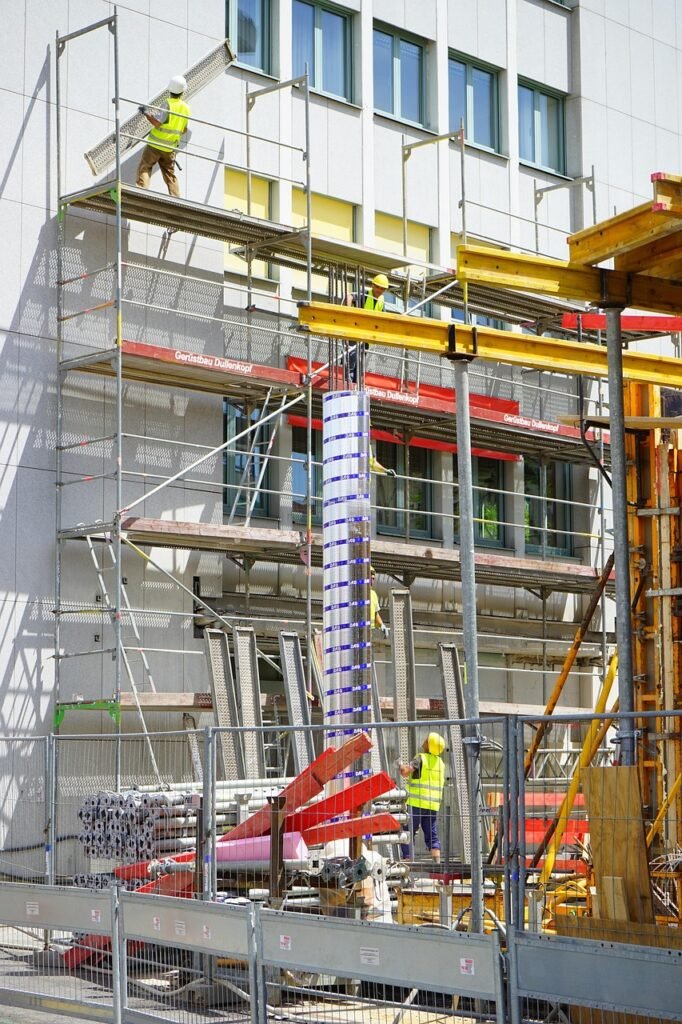
Industrial Buildings
- Pre-engineered building foundations
- Warehouse designs
- Heavy machinery foundations
- Manufacturing facilities
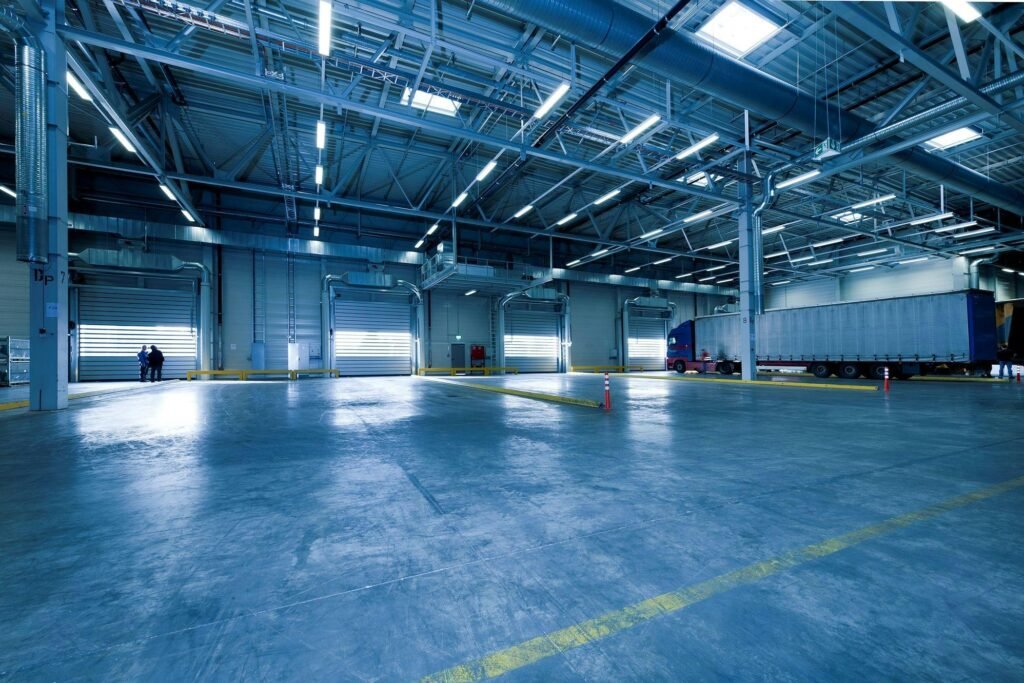
Other Services
FAQs
How do I know if a wall is load-bearing?
Our engineers conduct on-site assessments to determine if a wall supports structural loads, and we provide safe removal plans when applicable.
Do I need structural drawings for a home addition?
Yes. Any addition must be supported by engineered drawings to comply with Ontario Building Code standards.
Can you provide a stamped structural report for real estate or renovation purposes?
Yes, we issue signed engineering reports for assessments, permit applications, and due diligence.
Do you also provide construction services?
While we don’t perform construction work directly, we can refer you to qualified contractors and builders we’ve worked with on past projects. Our role is to ensure the structural design and documentation are complete and compliant.
