Engineering Excellence Unleashed
Plans that manage water and land use effectively. This is one of our core engineering services. Our team creates grading and drainage plans for municipal approval, showing how surface water will flow on your property. These are essential for new builds, infill projects, and additions to ensure proper drainage and by-law compliance.
- Site grading design
- Drainage and stormwater plans
- Lot coverage and compliance mapping
- Municipal submission packages
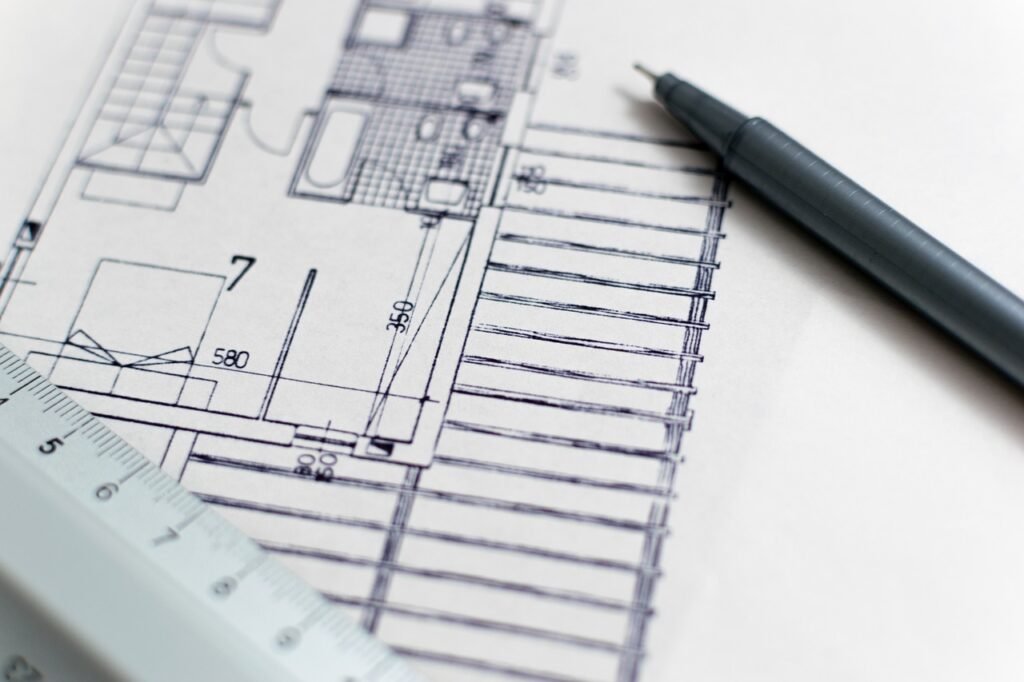
Thoughtful layouts and design support for homes and small buildings. We work with homeowners, designers, and developers to create spaces that meet your needs and align with local permit requirements. From new builds to renovations, we provide permit-ready drawings and planning support.
- Custom home and renovation design
- Permit-ready architectural drawings
- Concept planning and visualization
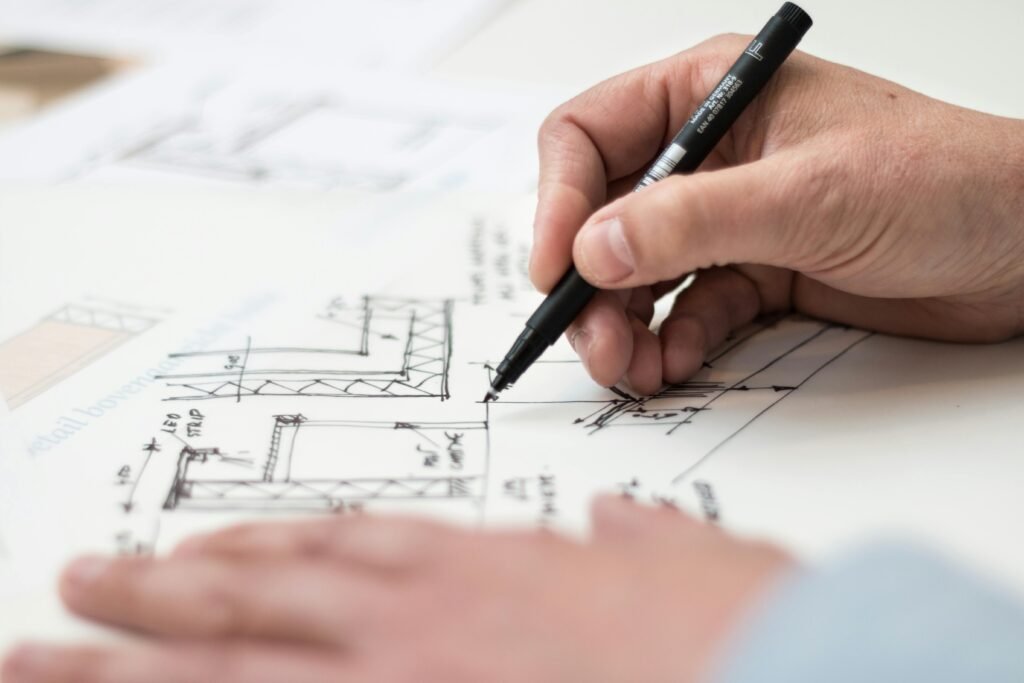
Solid structures that meet Ontario’s safety and code standards. Our team supports everything from wall removals and home additions to new construction and commercial projects. We deliver clear reports, engineered drawings, and on-site reviews to ensure your project stays safe and compliant.
- Load-bearing wall removals
- New construction structural design
- Structural assessments and reports
- Renovation and addition evaluations
- Part 4 & Part 9 code-compliant solutions
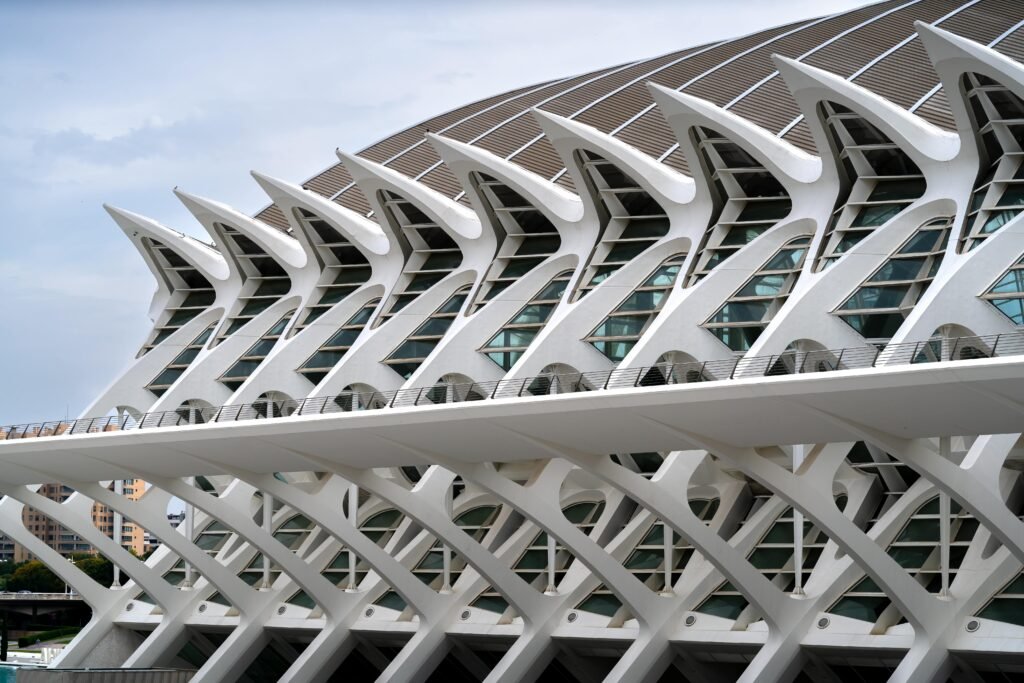
Smart, energy-efficient systems for comfort and functionality. We provide heating, ventilation, air conditioning (HVAC), lighting layouts, power distribution, and energy planning for residential and small commercial properties—ensuring efficiency and code compliance every step of the way.
- HVAC system design (heating & cooling)
- Lighting and power layouts
- Mechanical ventilation and ductwork
- Electrical panel and circuit design
- Energy-efficient system planning
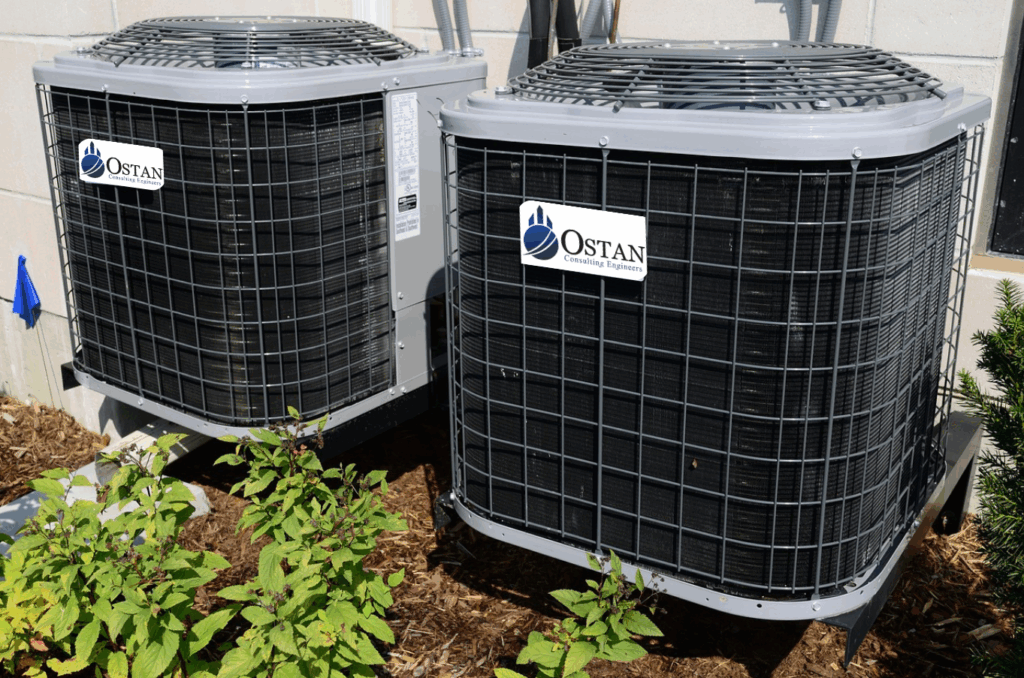
Practical evaluations for long-term planning, building health, and safety. We specialize in Reserve Fund Studies (RFS) for condos and multi-residential buildings, as well as structural assessments for aging buildings, additions, and major renovations. Our reports support capital planning, safety evaluations, and compliance with condo regulations.
- Reserve Fund Studies for condo boards and property managers
- Structural assessments for renovations, additions, or safety reviews
- Building condition reports with capital planning recommendations
- Visual site reviews and non-invasive evaluations
- Lifecycle planning support for repairs and upgrades

Guidance through the approval process from start to finish. We help streamline your project by reviewing zoning, preparing required documents, and coordinating with city officials. Whether you're an architect, contractor, or homeowner, we ensure your submission meets local and OBC requirements.
- Zoning review and guidance
- Ontario Building Code (OBC) compliance
- Coordination with city planners and inspectors
- Application support and document preparation
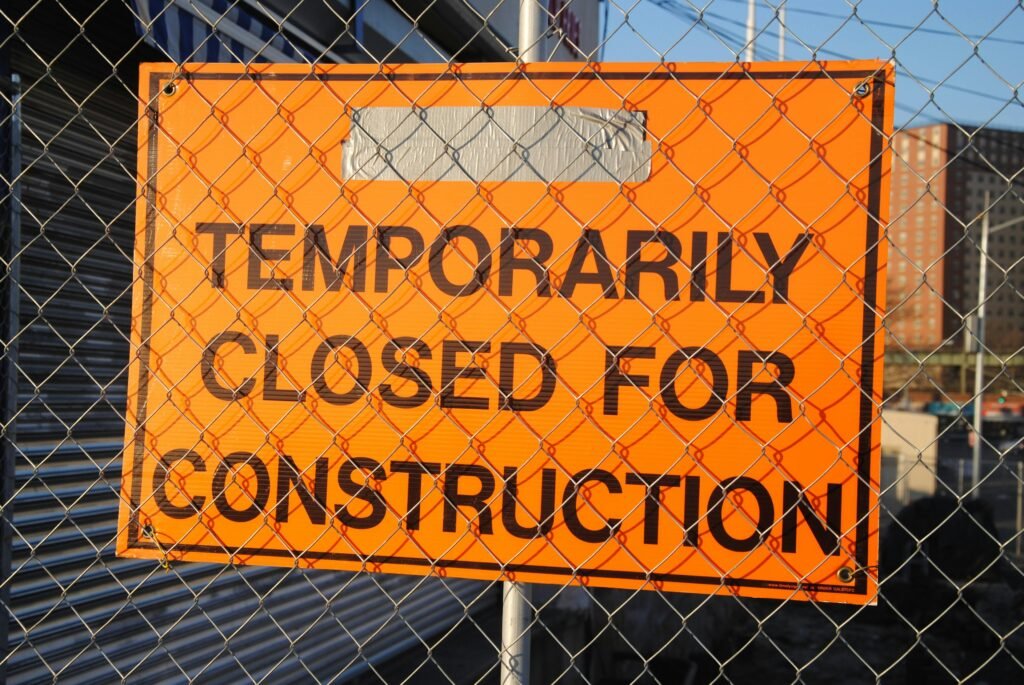
FAQs
What types of residential projects do you specialize in?
We specialize in a wide range of residential projects, including home additions, renovations, kitchen remodels, bathroom upgrades, and complete home transformations.
Can you assist with obtaining necessary permits for the project?
Yes, we take care of the permitting process. Our team ensures that all required permits are obtained before construction begins, and we work closely with local authorities to secure approvals.
How long does the design process typically take?
The duration of the design process varies based on the complexity of the project. On average, it takes between 4 to 8 weeks to finalize the design, considering client feedback and any necessary adjustments.
Start Your Project Today
Contact Us for Your Free Consultation
Want to call instead? +1 (613) 663-5605
